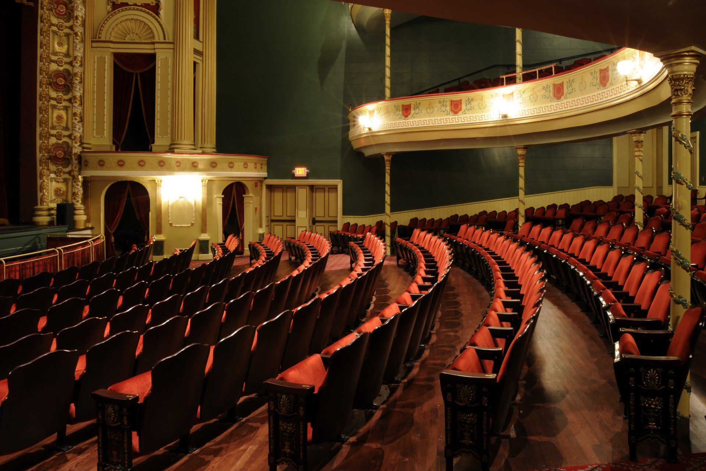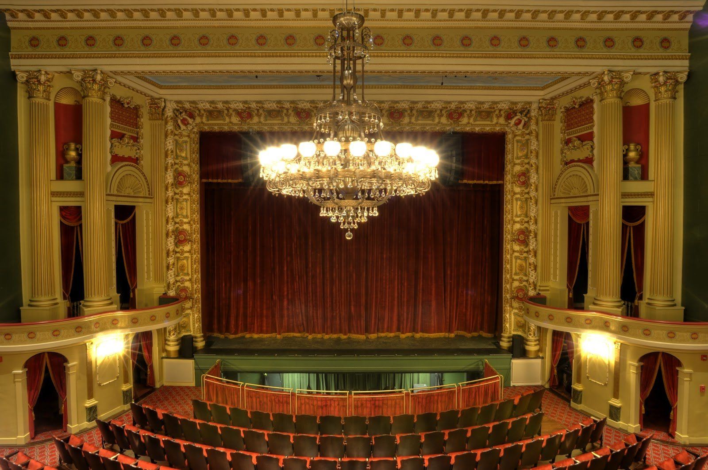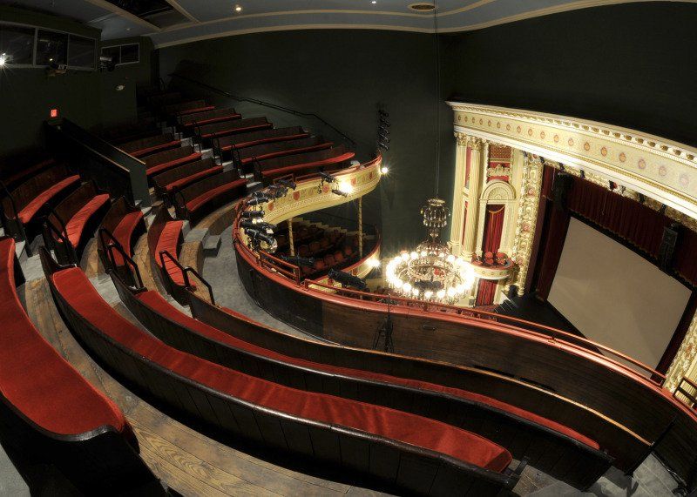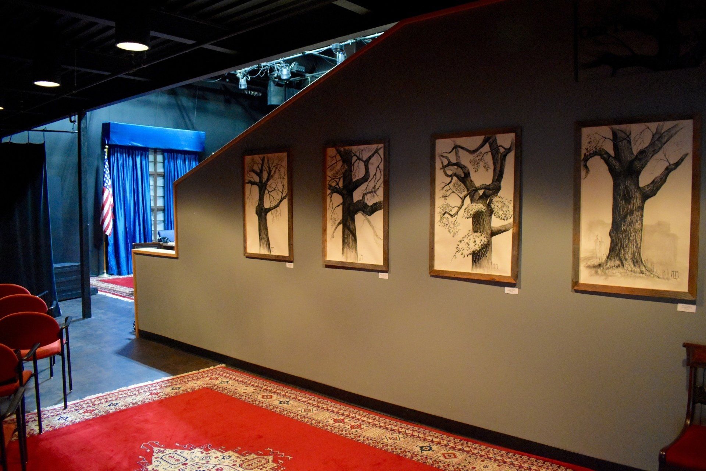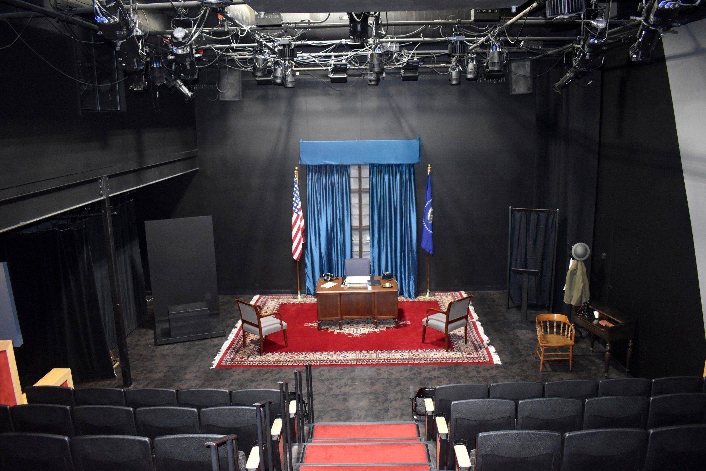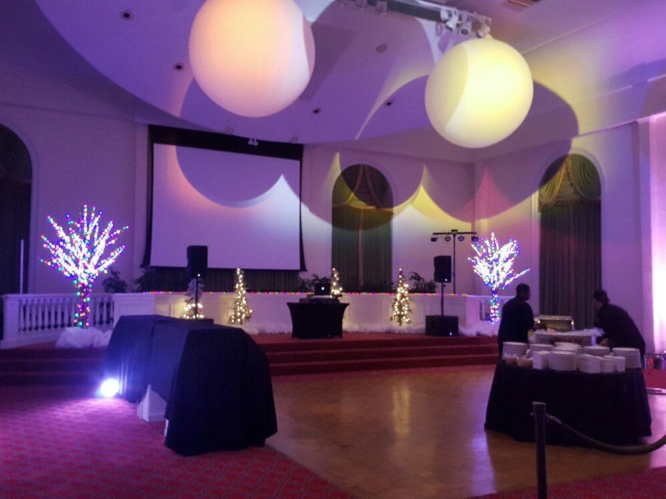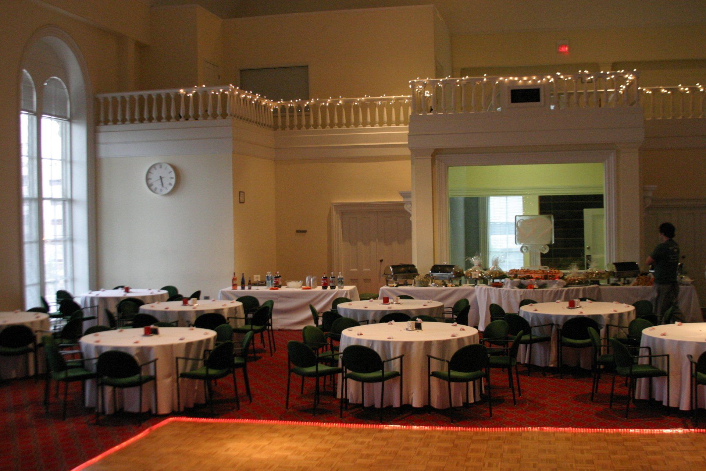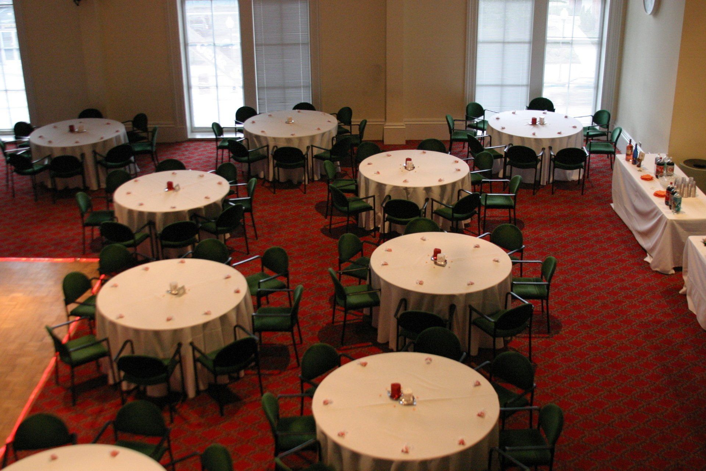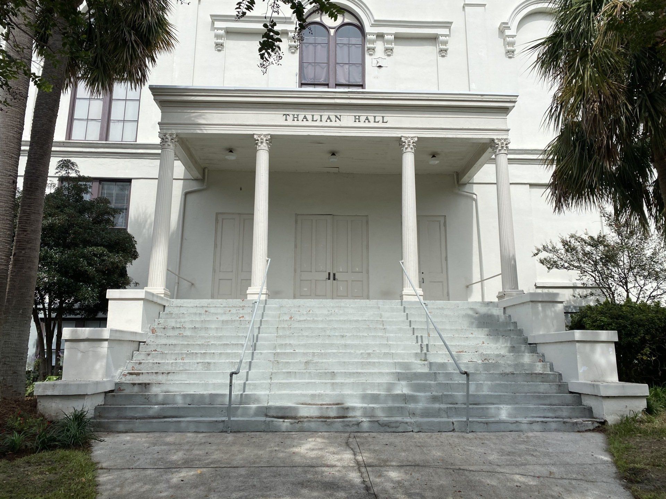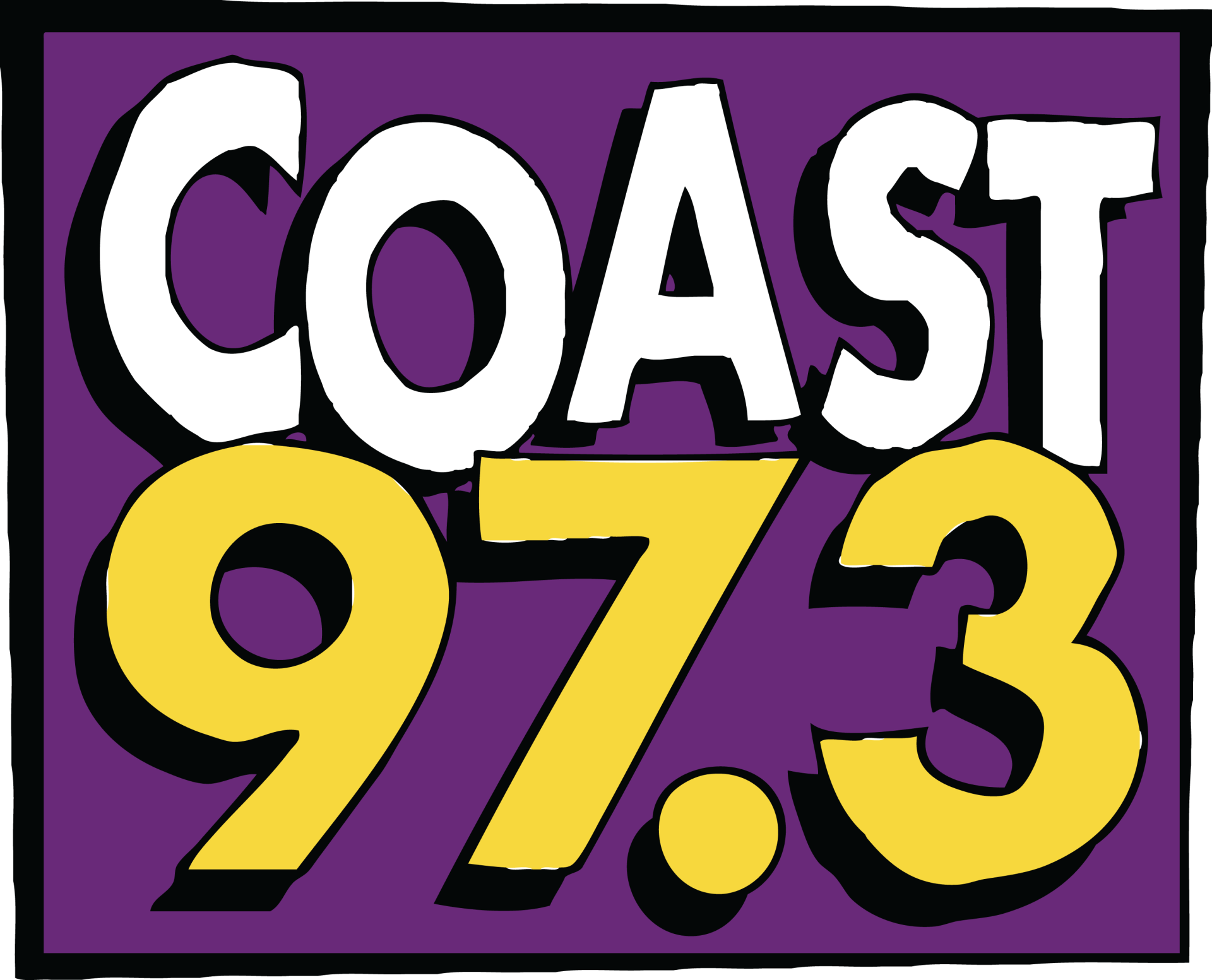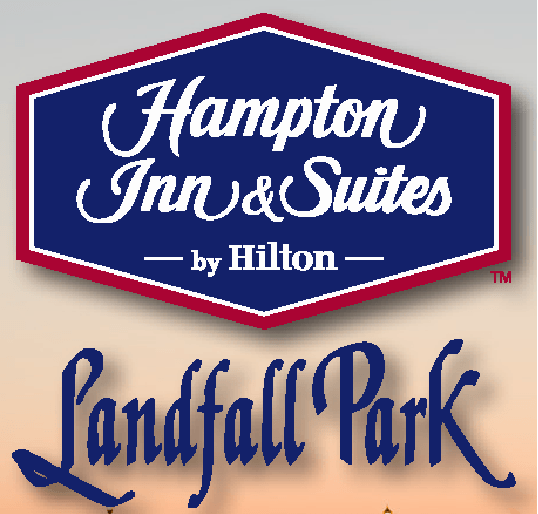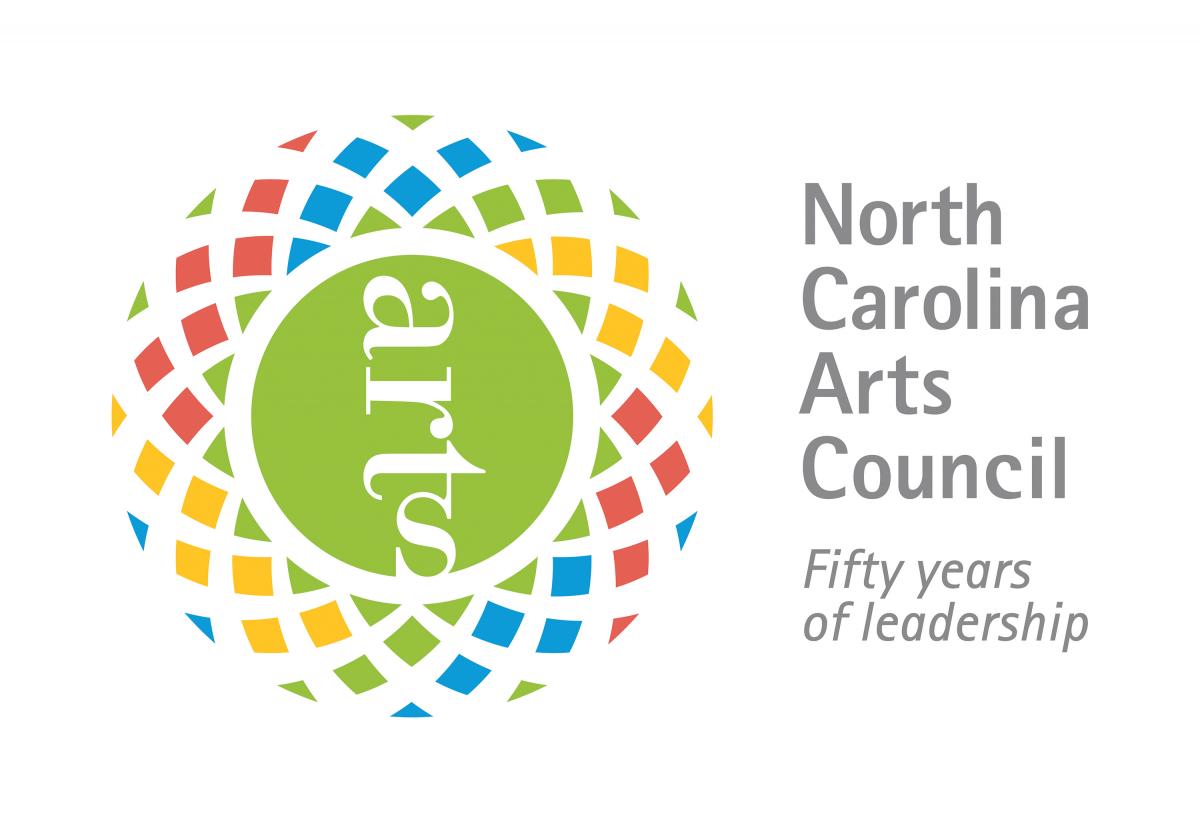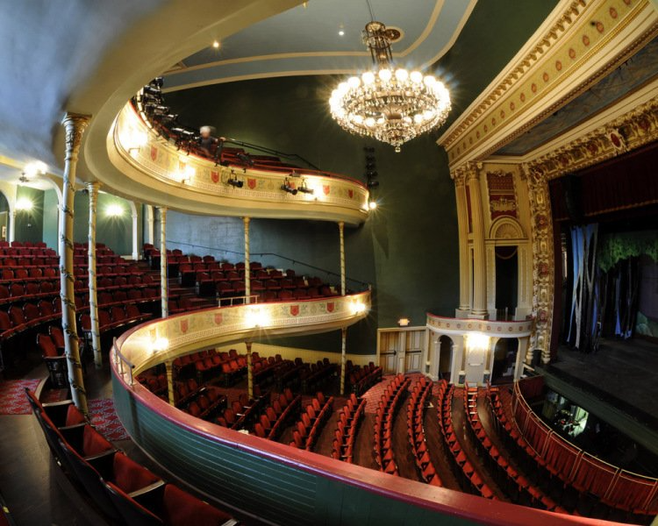
Historic Main Stage at Thalian Hall
The Historic Main Stage auditorium seats 550 guests, split between the Weyerhaeuser Parquet on the first floor and the first balcony called the Dress Circle. For some events, we also open the original 1858 Gallery level for a total of 650 guests.
Technical features include state-of-the-art sound and lighting equipment, a digital film projection system, and a hydraulic orchestra pit lift, which when raised to the highest level adds ten feet to the forestage.
The Historic Main Stage may be rented for a wide variety of performances and events.
Rates vary depending on daily vs. weekly use, rehearsal vs. performance use, and private organizations vs. not-for-profit organizations.
Rental does not include Box Office fees, technical labor, piano tuning, or special equipment. THCPA provides ushers, front of the house, and concessionaires.
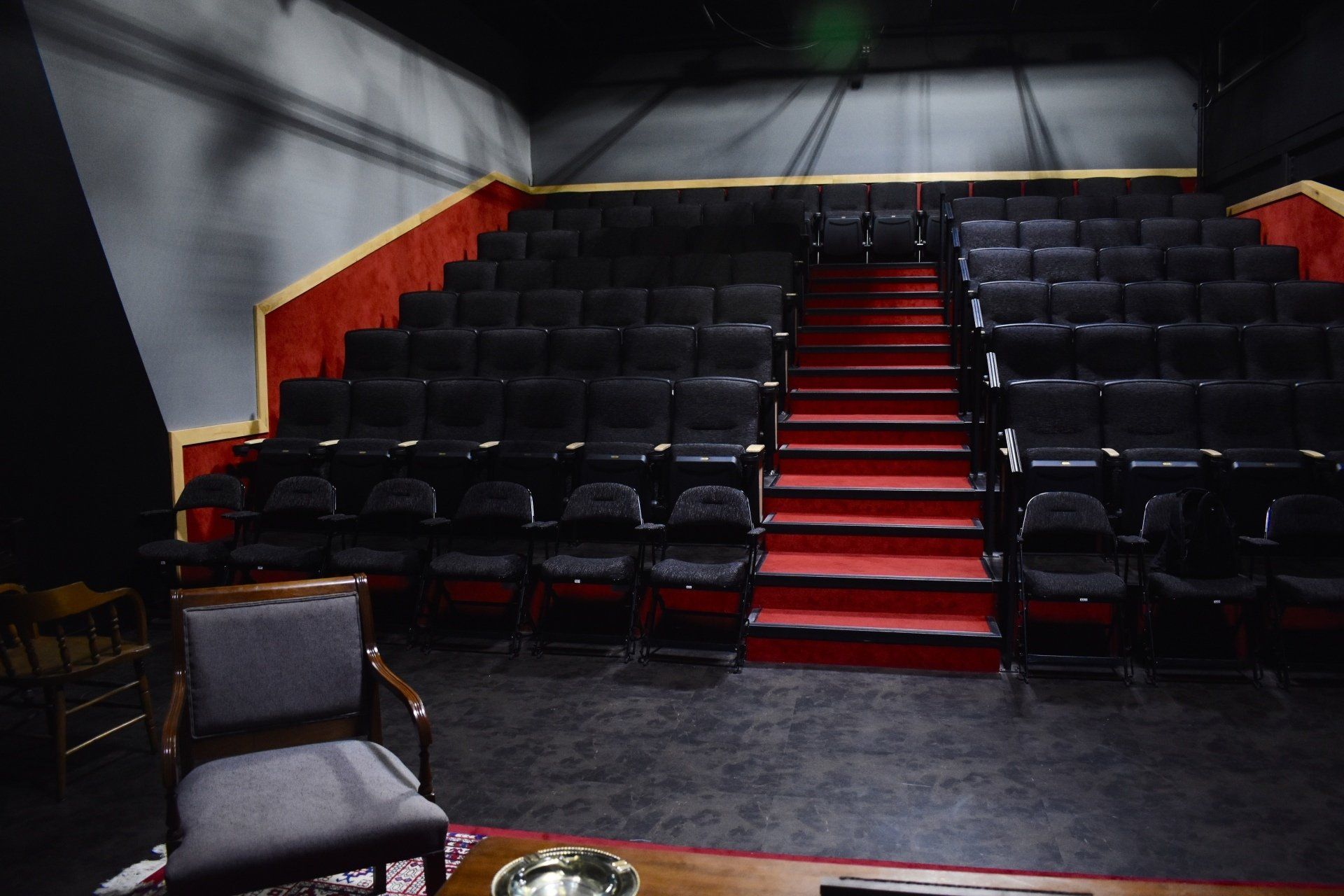
Ruth and Bucky Stein Theatre at Thalian Hall
The Stein Theatre is located on the second floor of the new wing and is a multi-use facility. It has recently undergone a major renovation which added new upgraded seating, new lighting and projection equipment.
The Stein Theatre may be rented for a wide variety of performance and event activities. Rates vary depending on daily vs. weekly use, rehearsal vs. performance use and private organizations vs. not-for-profit organizations.
Rental does not include Box Office fee, technical labor, piano tuning, or special equipment.
Thalian Hall provides ushers, front of house, and concessionaires.
SEATING
In keeping with the multi-use concept, seating in the Stein Theatre is flexible. Maximum fire code capacity is 100 seats. In order to fit this many people into the Stein Theatre set pieces must be minimal. Normal capacity for theatrical presentations is between 60 and 100 seats. Thalian Hall Center staff will add chairs after the performance space has been defined.
Ticket sales are capped at 60 until the Technical Director has approved an increase in the capacity.
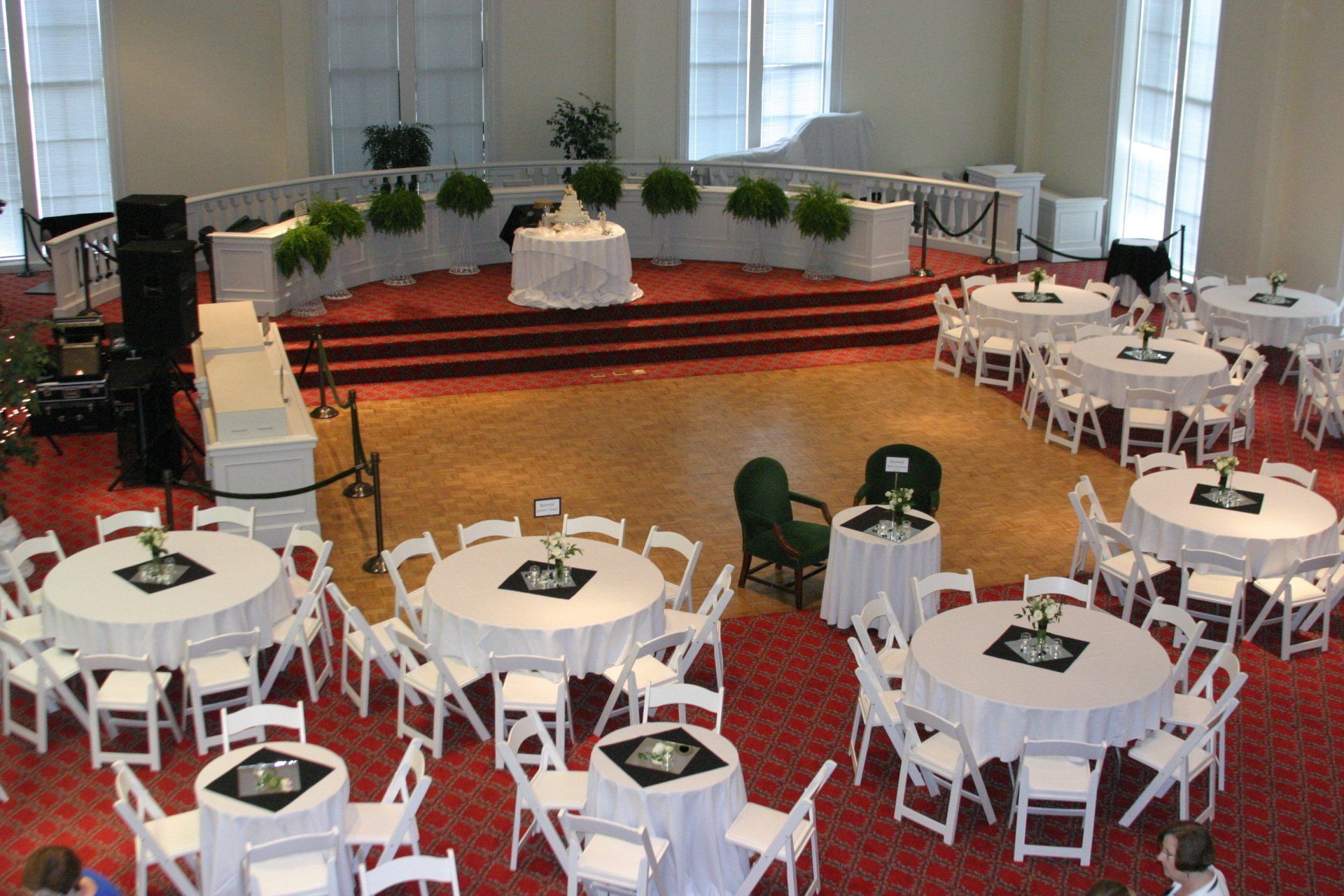
The Red Box at Thalian Hall
The Red Box is available for rent for theatrical productions and private functions. This elegant assembly room occupies the 2nd floor of historic Thalian Hall at the corner of 3rd and Chestnut Streets. The room is carpeted in red, with newly painted red and cream walls, green curtains, and green upholstered chairs. It is two stories high with a small balcony at one end. The tall arched windows are on three sides and provide a lovely view of downtown Wilmington.
Seating capacity is currently 175 for theatrical productions.
For private functions, the room works well for 50 to 150 guests. There is a dance floor and small warming kitchen. The room is handicapped accessible and there is ample free parking on the weekends.
Equipment
The room is equipped with a minimum of four 8' foot tables, a minimum of four 6' foot tables, six 5' in diameter round tables, 12 30" in diameter cocktail tables (seating 4), 12 24" square cocktail tables (seating 4) and up to 175 chairs. Additional furnishings, table linens, and other items can be rented from a number of local suppliers.
Security Deposit
A security deposit is charged upon reservation and contracting of the room. In the event of cancellation, the deposit is not refunded. The deposit is refunded within 30 days after your event, or applied to final closeout, provided all rules have been followed, all fees have been paid and there has been no damage.
Set-Up/ Attendant Fee
The fee for furniture set-up & THCPA attendant for your event will be included in your contract. This rate is $20/ hr. with a 4-hr. minimum.
Invitations
Invitations to receptions should read, "The Red Box at Thalian Hall, 310 Chestnut Street, Wilmington NC."
Alcoholic Beverages
Wine, champagne, and canned or bottled beer may be served to responsible guests over the age of 21. No kegs may be used to serve beer.
Entertainment
Amplified and or live music is allowed, providing the sound level does not interfere with other performances on the Main Stage or Stein Theatre. Please inform entertainers that Thalian Hall staff reserves the right to determine appropriate levels for everyone's benefit.
Arrangement
You may re-arrange the furnishings in a number of different ways to fit your needs!
Cleaning
At the end of your occupancy, you are responsible for removing all trash from the facility and placing it in designated receptacles outside. Any major spills should be wiped up. Furnishings should be shifted toward the walls to facilitate the vacuuming of the carpet.
Legal Capacities:
Seated Dinners 132
Auditorium Seating 175
Cocktail Reception 175


